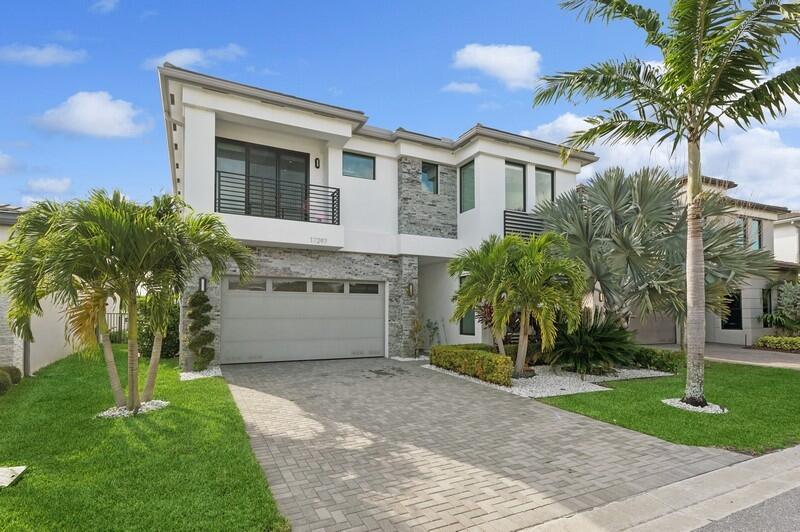5851 Bridleway Cir
- Boca Raton, FL 33496
- $2,700,000
- 4 Bed(s)
- 4.5 Baths
- 4,242 Sqft.

TRANSFERABLE GOLF MEMBERSHIP is available NOW with this lovely 2-story home on a private cul-de-sac with panoramic lake views-5 bedrooms with the Primary plus 2 down,4 12 baths a 3-car garage. Features include volume ceilings with crown moldings extra high-hat lighting Saturnia marble floors down, luxury vinyl floors up custom window treatments plantation shutterssolid core molded doorsan open kitchen with white high-gloss cabinetry, corian counters backsplash and a charming breakfast nook. The garage offers epoxy flooring storage cabinetry. The patio features a large pavered area with a freeform pool. Natural gas for cooking, hot water, dryer. Roof - 2014 4 ACs - 2023,2014, 2-2013. The home may be purchased furnished or unfurnished excluding Family Room cocktail table
The multiple listing information is provided by the Miami Association of Realtors® from a copyrighted compilation of listings. The compilation of listings and each individual listing are ©2023-present Miami Association of Realtors®. All Rights Reserved. The information provided is for consumers' personal, noncommercial use and may not be used for any purpose other than to identify prospective properties consumers may be interested in purchasing. All properties are subject to prior sale or withdrawal. All information provided is deemed reliable but is not guaranteed accurate, and should be independently verified. Listing courtesy of: Lang Realty/ BR. tel: (561) 998-0100
Real Estate IDX Powered by: TREMGROUP
The multiple listing information is provided by the Miami Association of Realtors® from a copyrighted compilation of listings. The compilation of listings and each individual listing are ©2023-present Miami Association of Realtors®. All Rights Reserved. The information provided is for consumers' personal, noncommercial use and may not be used for any purpose other than to identify prospective properties consumers may be interested in purchasing. All properties are subject to prior sale or withdrawal. All information provided is deemed reliable but is not guaranteed accurate, and should be independently verified. Listing courtesy of: Lang Realty/ BR. tel: (561) 998-0100
Real Estate IDX Powered by: TREMGROUP
Recomend this to a friend, just enter their email below.









