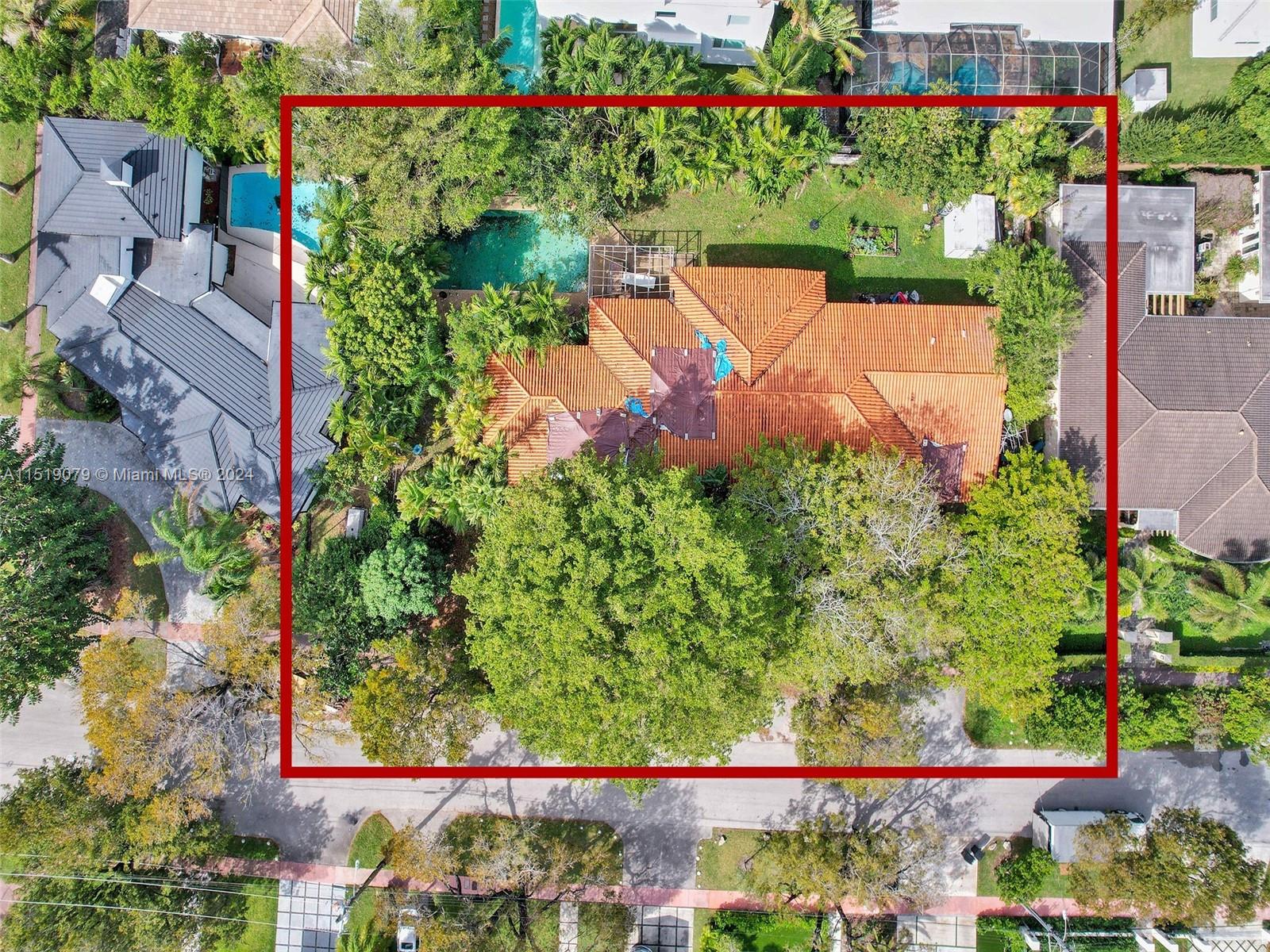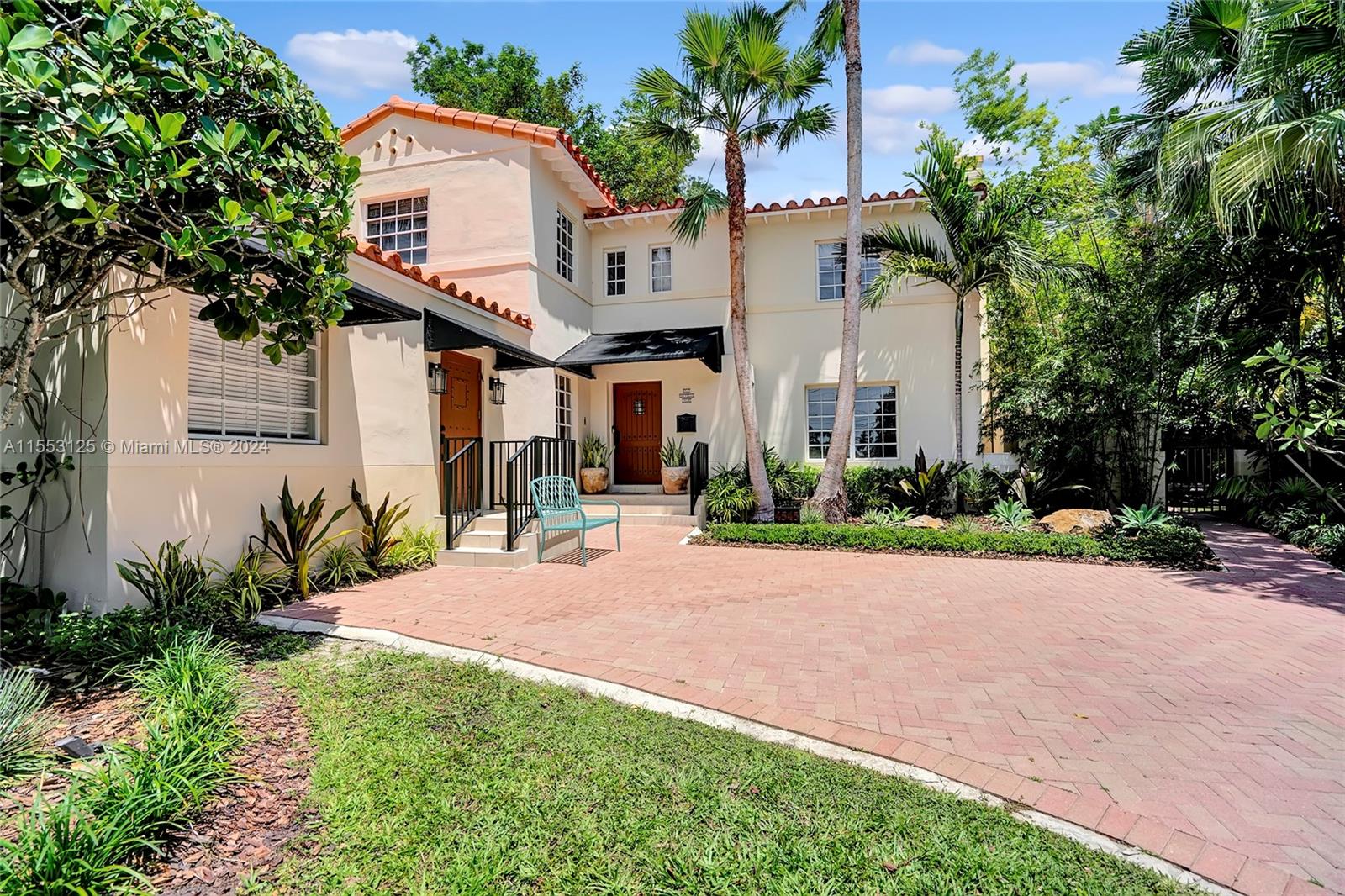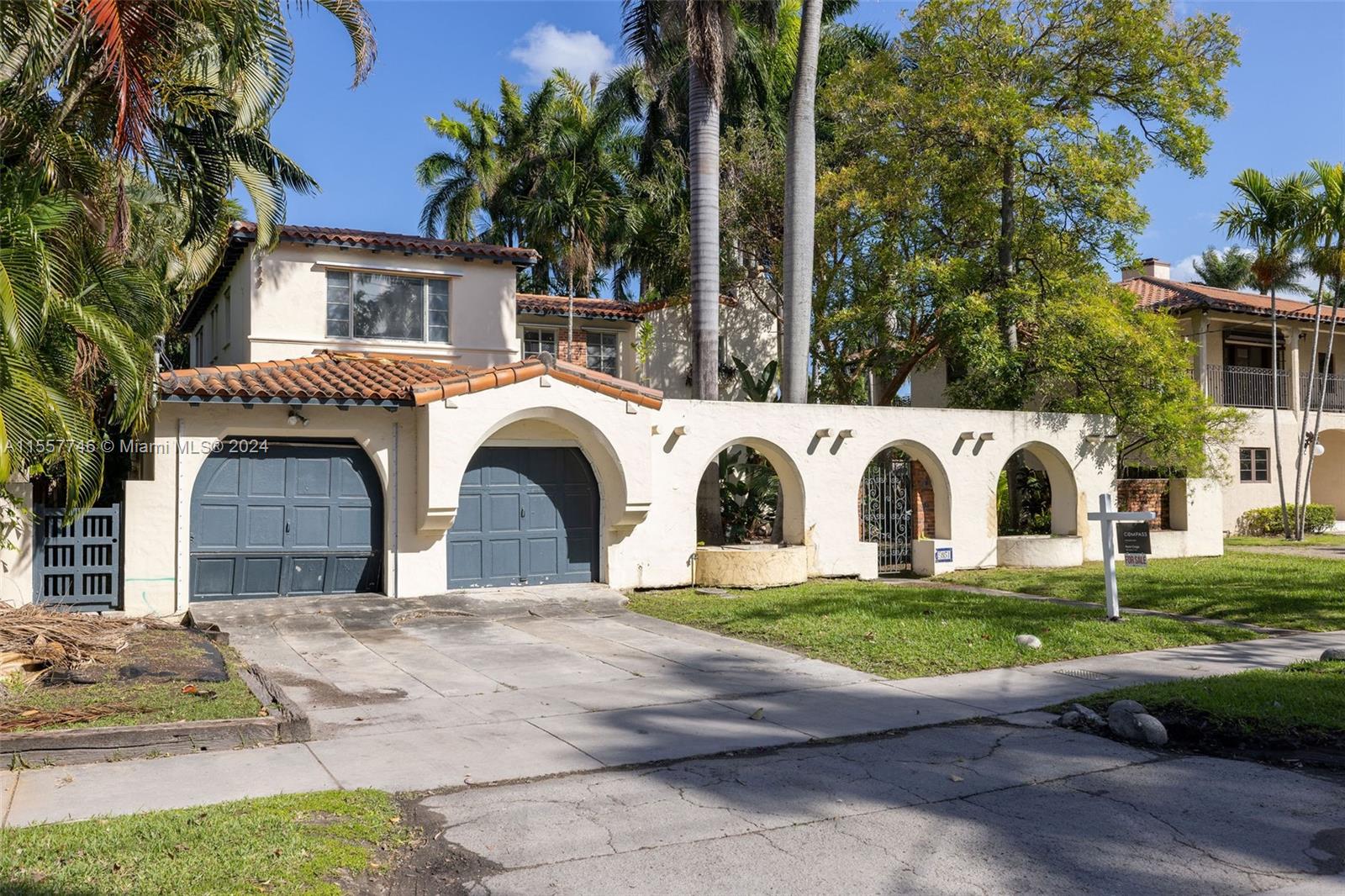5959 Collins Ave #705
- Miami Beach, FL 33140
- $4,990,000
- 4 Bed(s)
- 4.5 Baths
- 3,807 Sqft.

Beautiful Mediterranean home on prestigious La Gorce Drive. With its open concept, the residence offers the perfect blend of elegance and functionality. Featuring 5 bedrooms, 4 bathrooms, ceiling heights from 13ft- 20ft, hardwood floors, the interior exudes a sense of grandeur and warmth. Impact windows offer natural light, creating a welcoming inviting atmosphere. The open kitchen, complete with a breakfast nook, and upgraded appliances is a chefs dream. Recent upgrades include new exterior lighting, impact doors and windows, salt water pool heater and pump, and a sprinkler system. The landscaped yard is a private haven with a pool and spa, making a perfect entertaining home. This home offers luxurious and convenient lifestyle, combining classic Mediterranean charm and modern amenities.
The multiple listing information is provided by the Miami Association of Realtors® from a copyrighted compilation of listings. The compilation of listings and each individual listing are ©2023-present Miami Association of Realtors®. All Rights Reserved. The information provided is for consumers' personal, noncommercial use and may not be used for any purpose other than to identify prospective properties consumers may be interested in purchasing. All properties are subject to prior sale or withdrawal. All information provided is deemed reliable but is not guaranteed accurate, and should be independently verified. Listing courtesy of: One Sotheby's International Realty. tel: 305-538-9711
Real Estate IDX Powered by: TREMGROUP
The multiple listing information is provided by the Miami Association of Realtors® from a copyrighted compilation of listings. The compilation of listings and each individual listing are ©2023-present Miami Association of Realtors®. All Rights Reserved. The information provided is for consumers' personal, noncommercial use and may not be used for any purpose other than to identify prospective properties consumers may be interested in purchasing. All properties are subject to prior sale or withdrawal. All information provided is deemed reliable but is not guaranteed accurate, and should be independently verified. Listing courtesy of: One Sotheby's International Realty. tel: 305-538-9711
Real Estate IDX Powered by: TREMGROUP
Recomend this to a friend, just enter their email below.









